Commercial & Mixed-Use
Projects
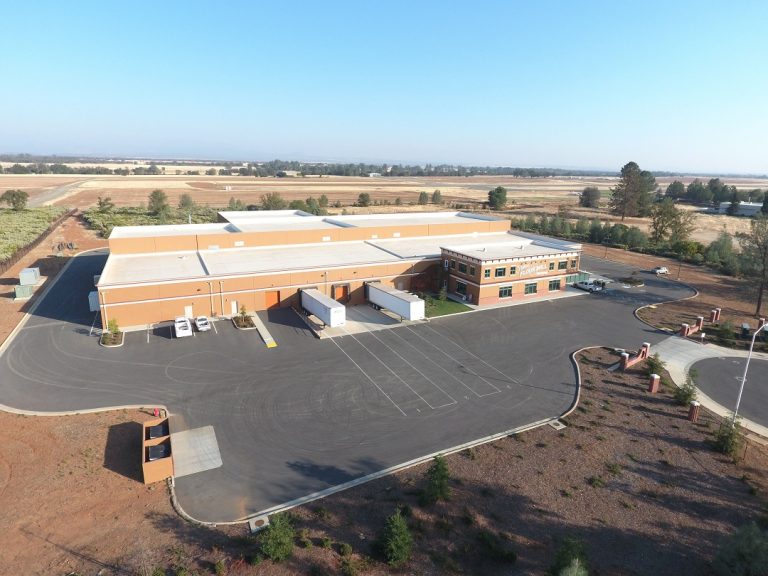
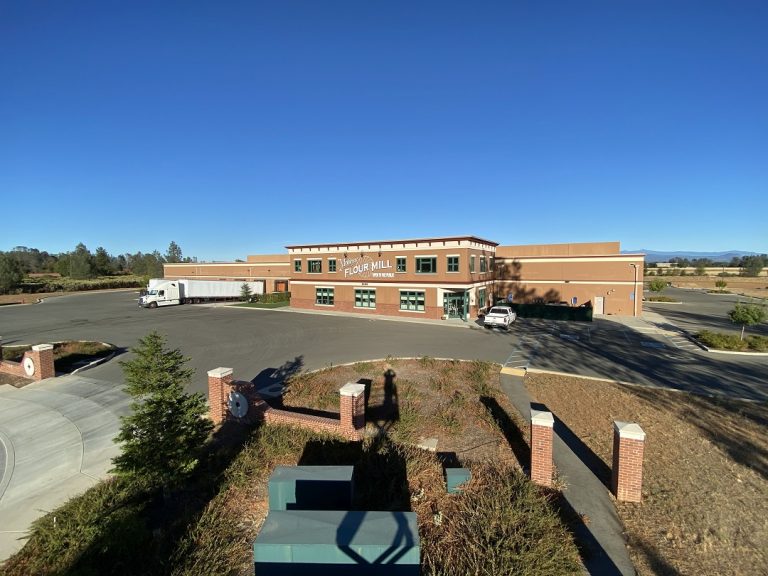
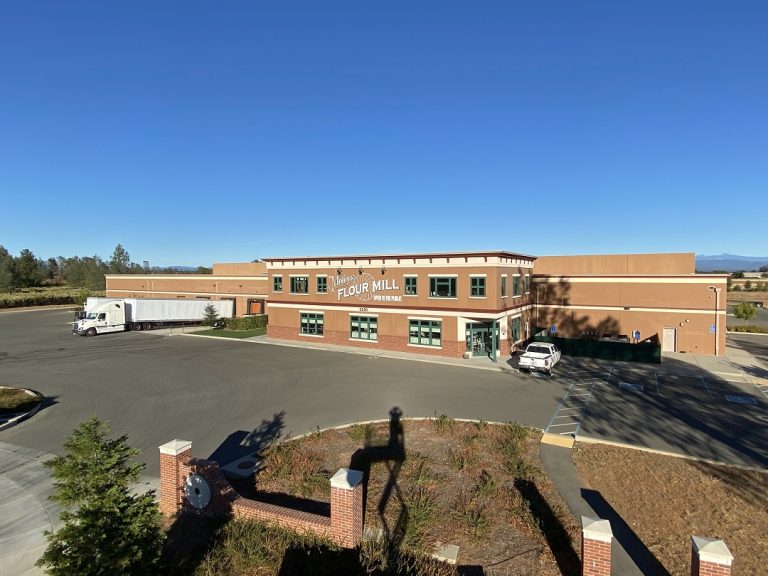
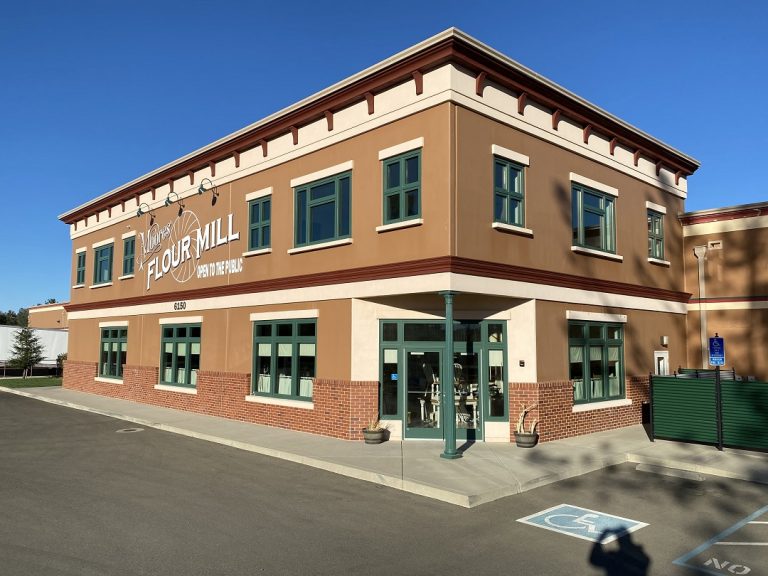
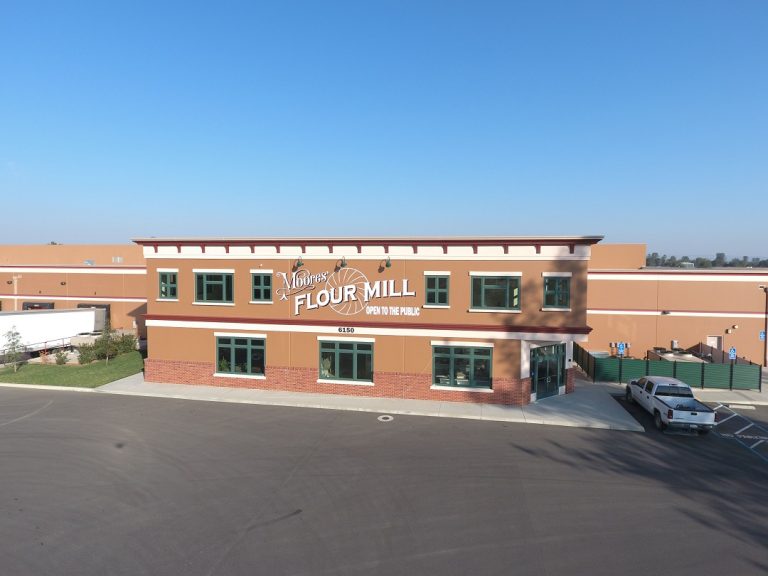
Moores’ Flour Mill
Redding, CA
This Redding, California iconic business was primarily conceived and aesthetically designed by the owner and operator Bob Moore, with architectural design, code compliance, and structural design by Pacific Edge Engineering and George Rudd of GeoInk, Redding, CA. Constructed by Weaver Construction Services of Redding, CA, this new 63,500 square foot flour mill and grain processing facility with the retail store was designed and constructed using reinforced concrete (tilt-wall), structural steel, and stainless steel.
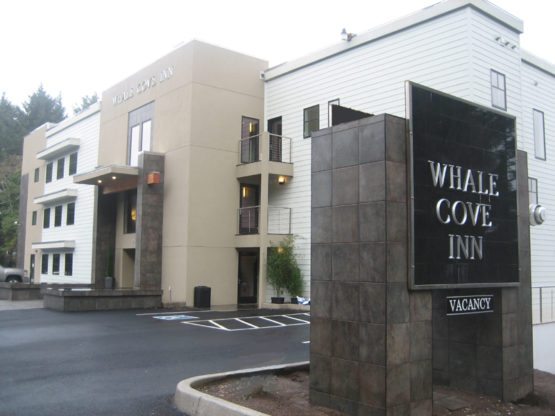
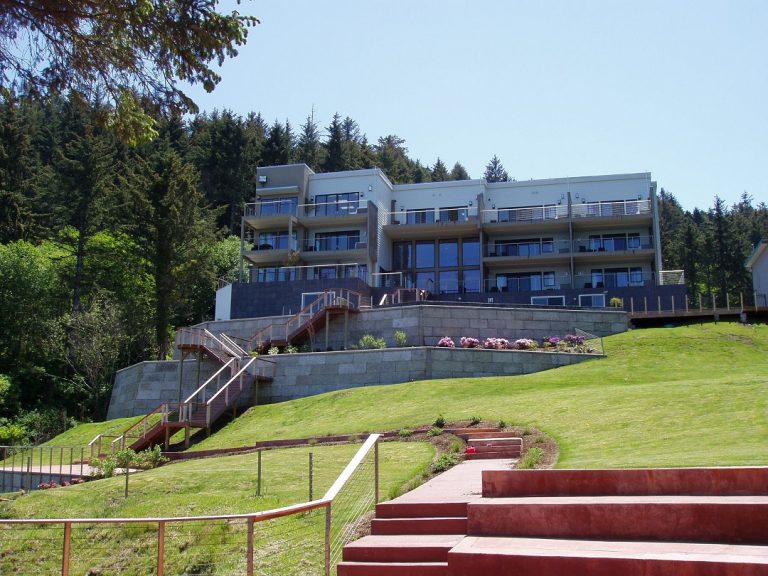
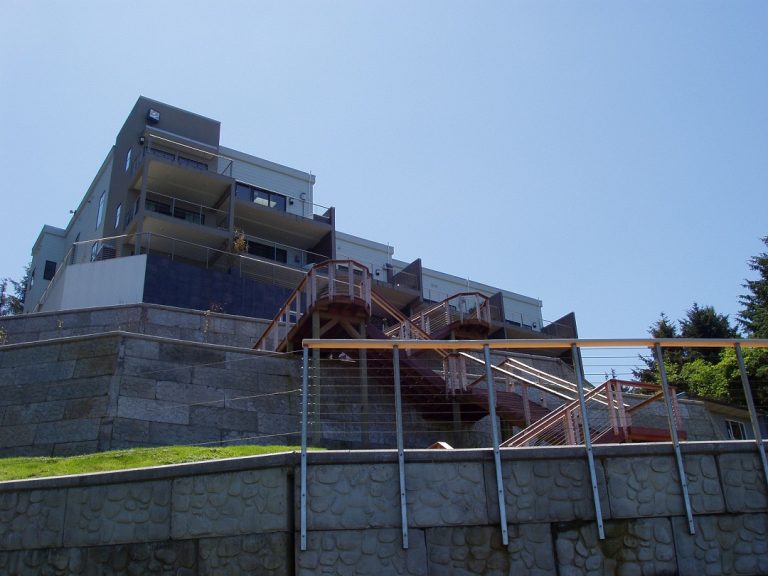
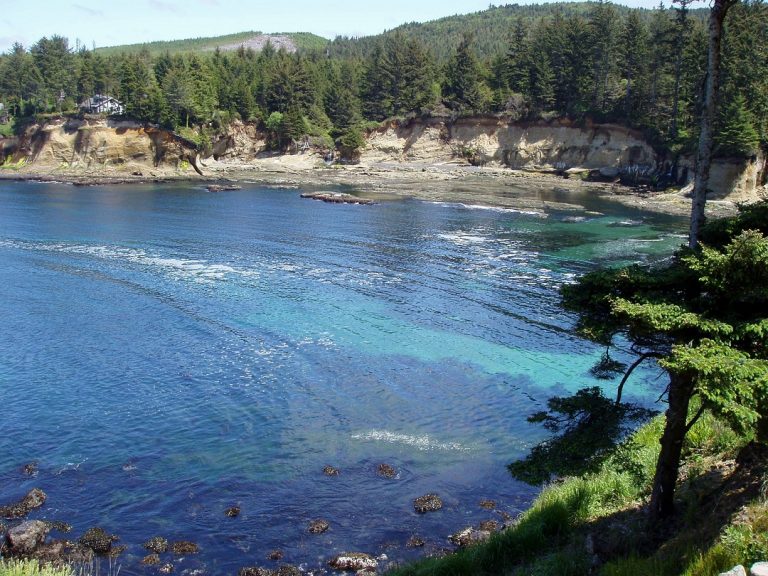
Whale Cove Inn
Depoe Bay, Central Oregon Coast
Designed by Portland achitect Jack Lyon of Studio 410, Whale Cove Inn is a 3-story structure with daylight basement, constructed of reinforced concrete, structural steel, light-gauge steel, and heavy timber.
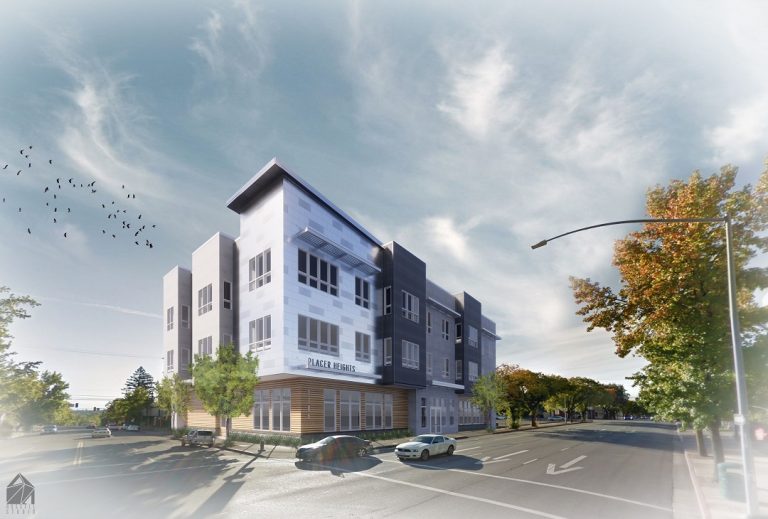
Placer Heights
Redding, CA
Placer Heights is a 3-story mixed-use building designed by Pacific Edge Engineering and George Rudd of GeoInk, Redding, CA. Constructed by Weaver Construction Services of Redding, CA, this new 18,416 square foot building was designed and constructed using reinforced concrete, wood, and structural steel.
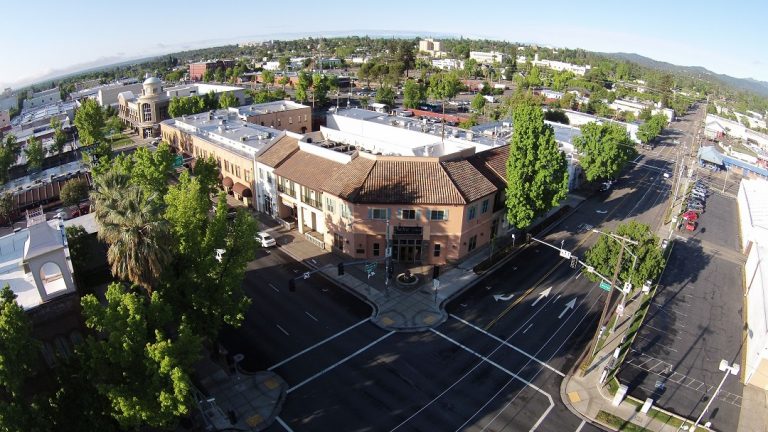
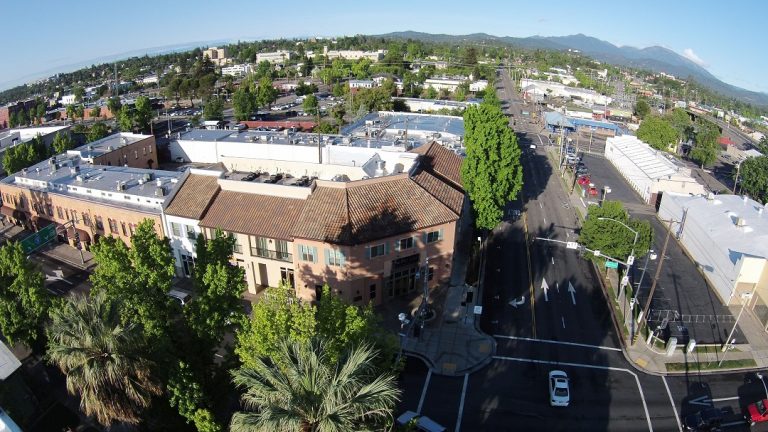
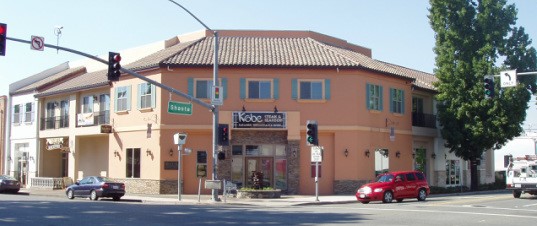
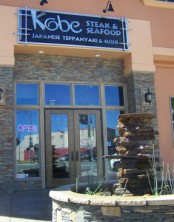
The Gateway Building
Redding, CA
The Gateway Building, designed by Redding architect Terry Topolski, is a 2-story mixed used building with restaurant and retail space on the first floor and luxury residential apartments and offices on the second. Construction materials include reinforced concrete, structural steel, and wood framing.
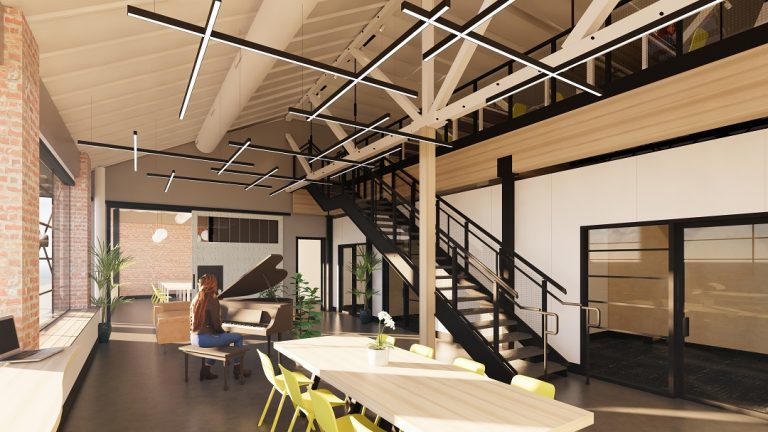
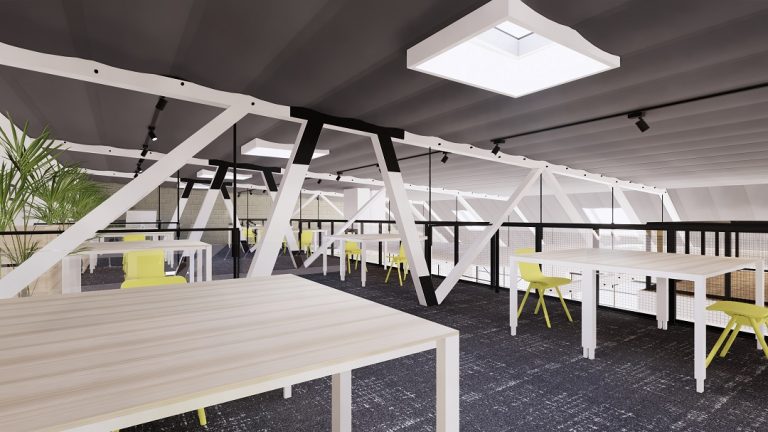
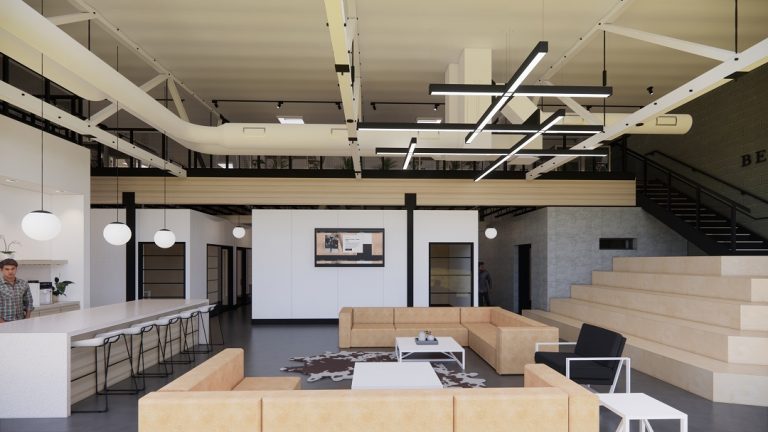
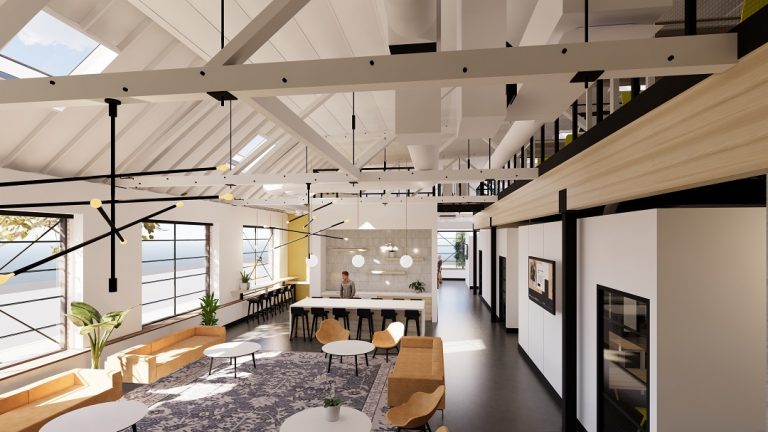
Bethel Music Tenant Improvement
Redding, CA
Designed by Redding, California Architect Ryan Russell, this extensive remodel of an approximately 100 year old masonry building included the structural analysis and design modification of the existing heavy timber roof trusses to accommodate the addition of a mezzanine area within the volume of the trusses. The mezzanine was designed as a free-standing structural element not supported by the existing structure.
