Retaining Walls/Slope Stabilization
Projects
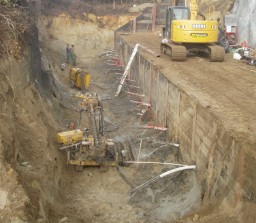
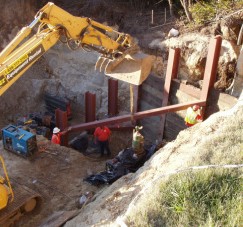
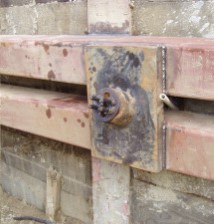
Tied-Back Soldier Pile Retaining Wall
Newport, OR
This massive, $450,000 retaining wall was constructed to mitigate a large landslide occurring at the Whear residence along the Oregon coast south of Newport.
Construction consisted of 2-foot diameter cast-in-place concrete piers with W14 x 68 wide flange steel soldier piles, set approximately 50 feet deep, penetrating the landslide failure plane. Heavy treated timber lagging spans between soldier piles. The wall is tied back with 2 rows of structural tube whalers located at the 2 rows of pressure-grouted steel tie-backs. The tiebacks extend approximately 50 feet into the slope. Pull testing of each tie-back was performed to a load as high as 172,000 pounds of tension.
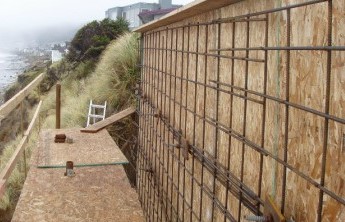
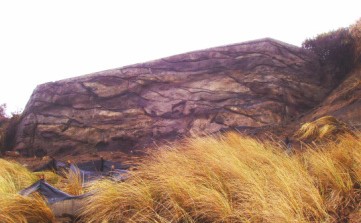
Tied-Back Shotcrete Wall with Micropiles
Lincoln City, OR
This retaining wall was designed and constructed to mitigate a landslide and subsequent slope failure of the ocean bluff immediately to the west of the Coy residence in Lincoln City, Oregon.
Construction of the retaining wall includes 6-inch diameter micropiles, embedded vertically approximately 35 feet into the bedrock of the slope. The wall is tied back with 3 rows of pressure grout-filled steel anchors, embedded approximately 45 feet back into the slope. The space behind wall is backfilled with drainage material and structural geofoam – a block-shaped material similar to Styrofoam. The geofoam substantially reduces lateral earth pressures induced against the retaining wall. The face of the wall is sprayed with 10 to 12 inches of shotcrete, then colorized, carved and textured to resemble the appearance of the natural sandstone slope face.
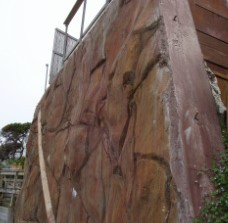
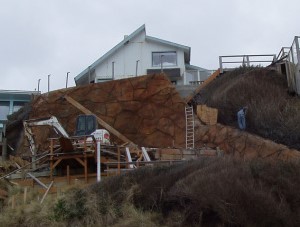
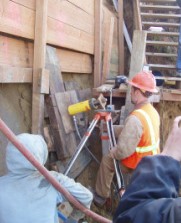
Tied-Back Shotcrete Wall with Micropiles
Lincoln City, OR
This retaining wall was designed and constructed to protect the residence and property against an active landslide and recent slope failure immediately west of the residence along the central Oregon coast.
This approximately 20-foot tall retaining wall was constructed with 6-inch diameter steel and concrete grout-filled micopiles drilled vertically approximately 30 feet deep into the bedrock of the slope. Additionally, two rows of pressure grout-filled steel tiebacks, drilled and embedded approximately 35 feet into the slope, support the wall. The wall is backfilled with drainage material and structural geofoam. The face of the wall is sprayed with approximately 12 inches of shotcrete, and colored and textured to resemble the naturally-occurring sandstone along the bluff.
